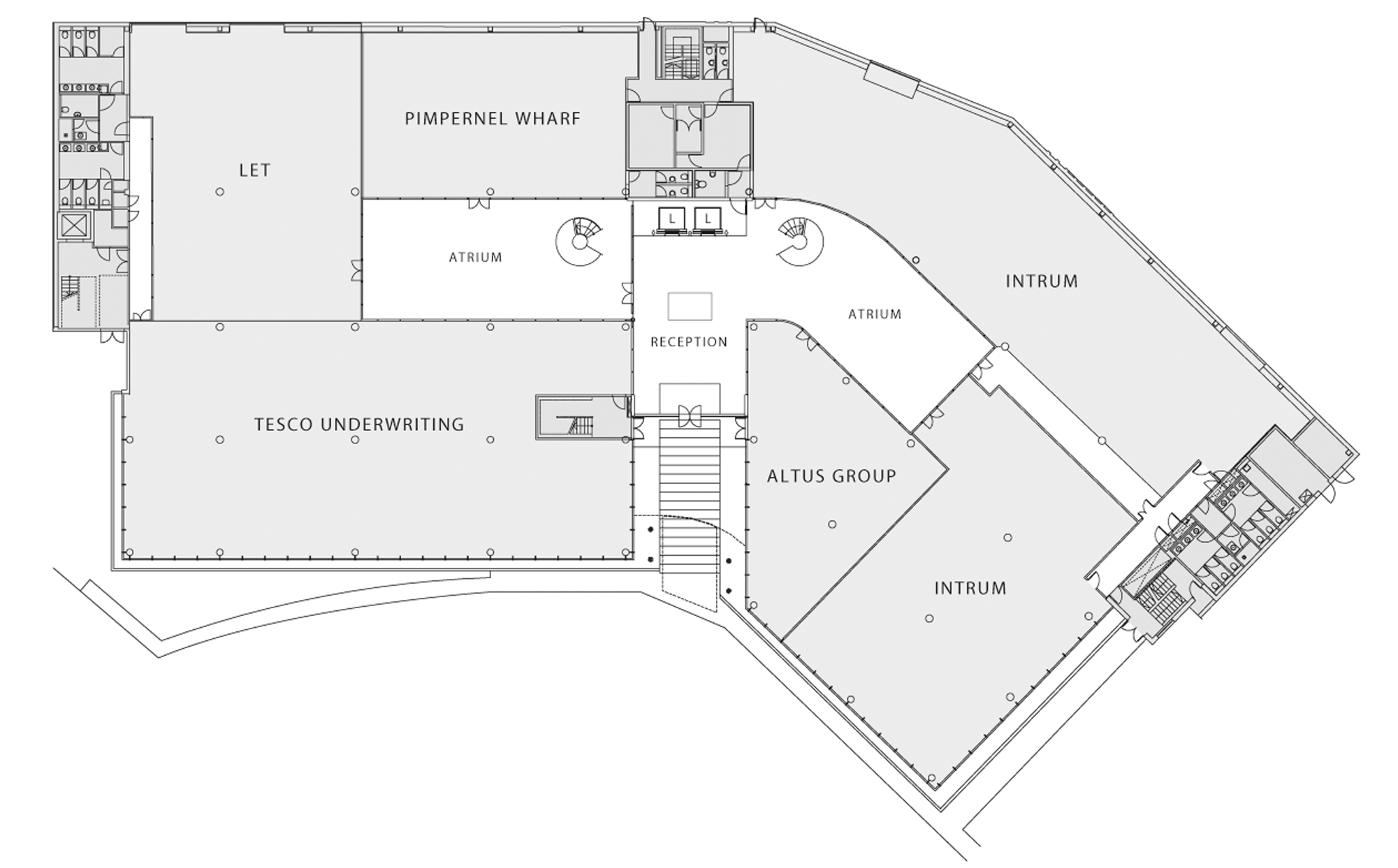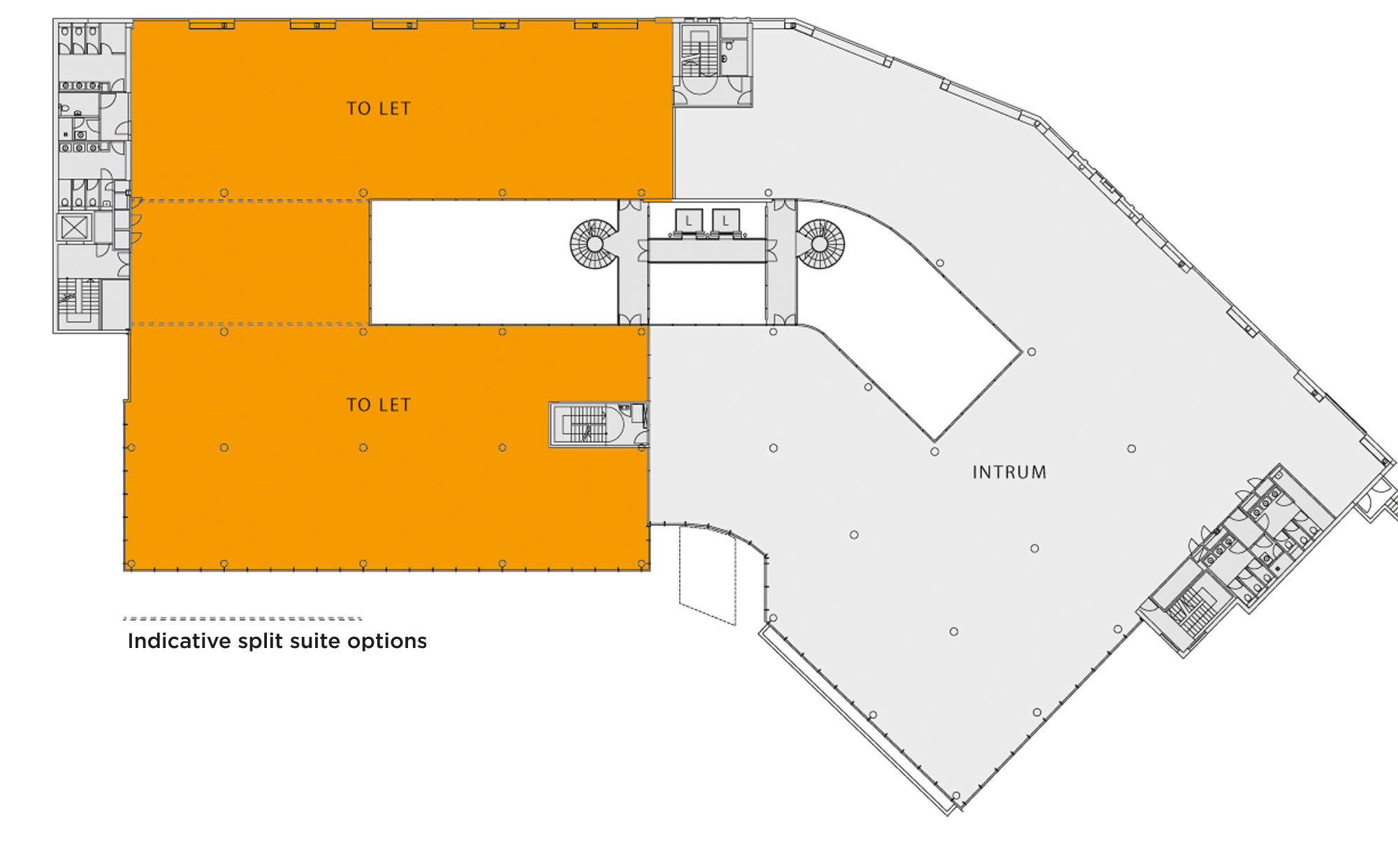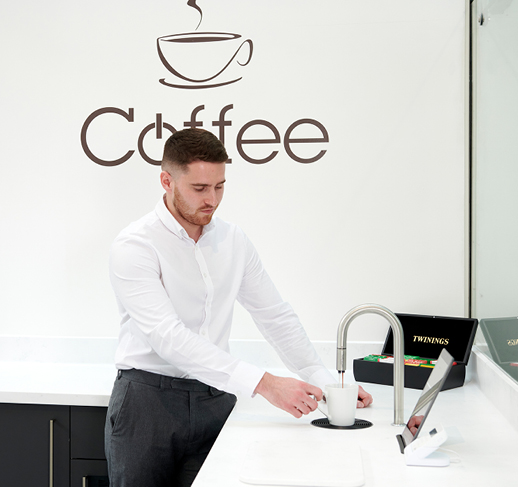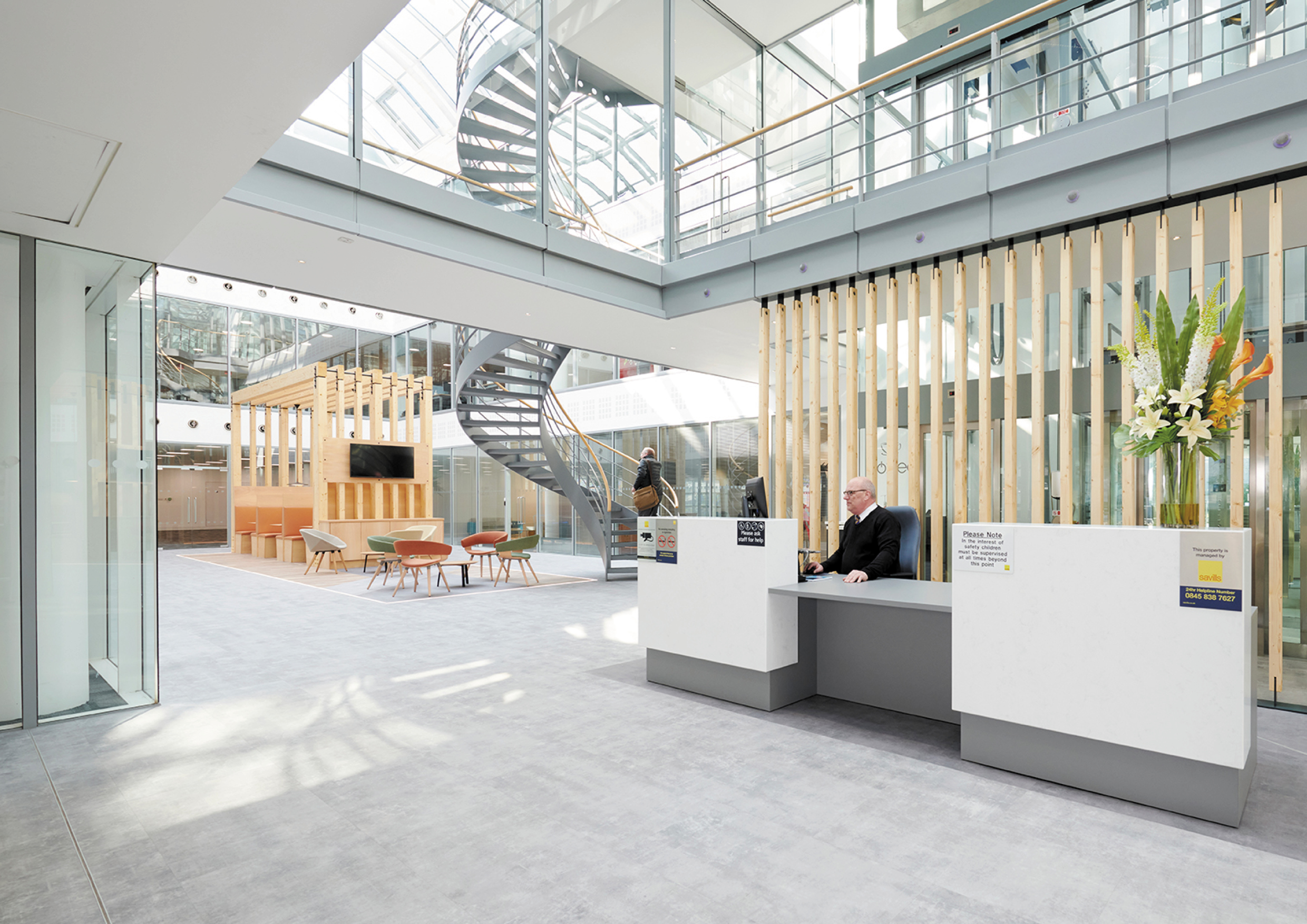NEW RECEPTION & BREAKOUT SPACE
At the heart of Omnibus is a spacious full height central atrium which provides social and breakout areas for occupiers and visitors to grab a coffee, host a meeting or have a change of environment lunch space.
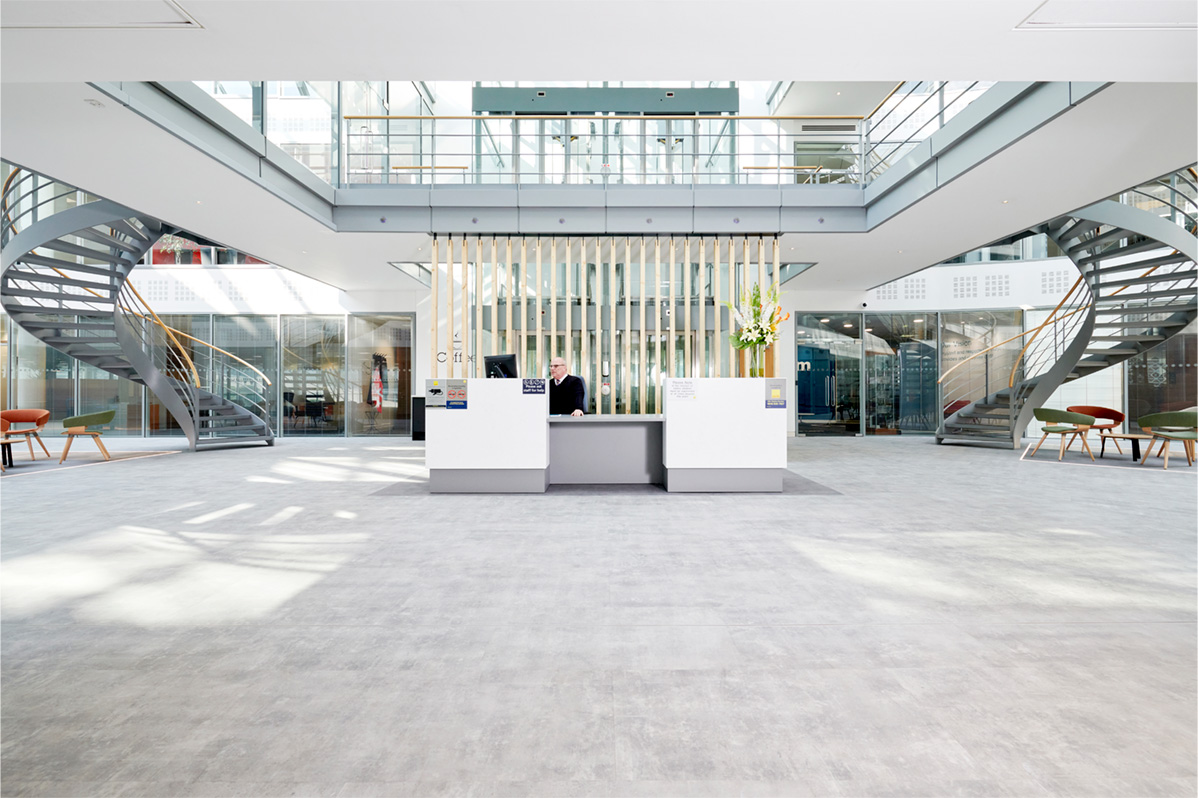
GRADE A OFFICE SPACE WITH OPTION FOR BESPOKE FIT OUT
Available Accommodation (IPMS 3)
| First Floor Suite* | 11,003 sq ft | 1,022.0 sq m |
* THE FIRST FLOOR SUITE WRAPS AROUND THE CENTRAL ATRIUM AND IS CAPABLE OF FLEXIBLE SUB DIVISION TO MEET A VARIETY OF SPACE REQUIREMENTS FROM APPROXIMATELY 4,152 SQ FT TO 6,716 SQ FT
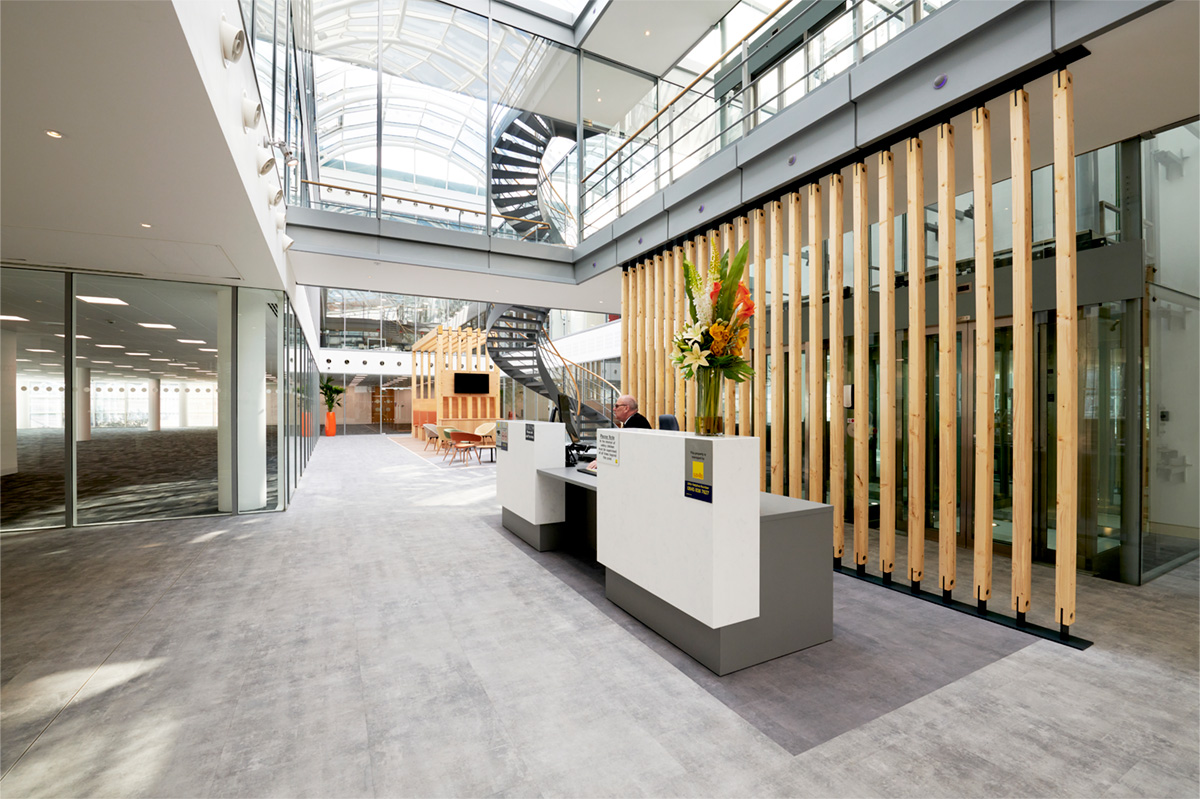
![]()
Multi-storey car park offering
excellent car parking ratio of 1:290 sq ft
![]()
Four pipe fan coil air conditioning
![]()
EPC ’C’ (62)
![]()
Full access raised floors 150mm void
![]()
Suspended ceilings
![]()
EV Charge Points
![]()
LED lighting with PIR sensors
(ground floor)
![]()
Two fully glazed 13 person lifts
![]()
Shower facilities on each floor
![]()
Undercover cycle storage

